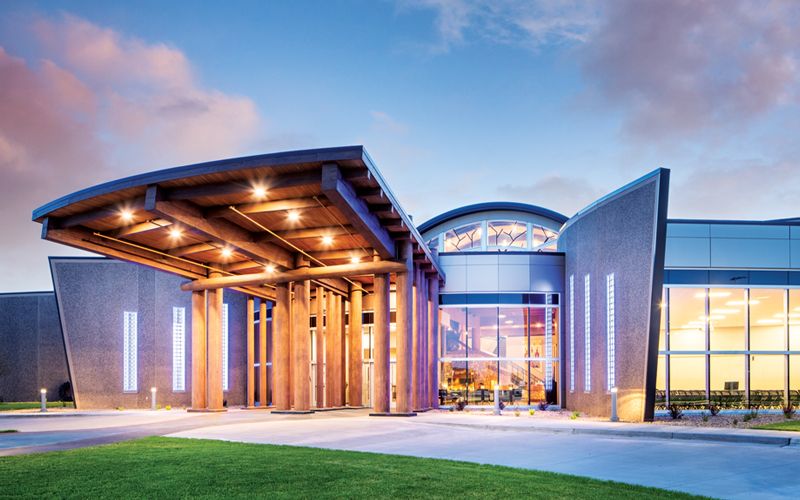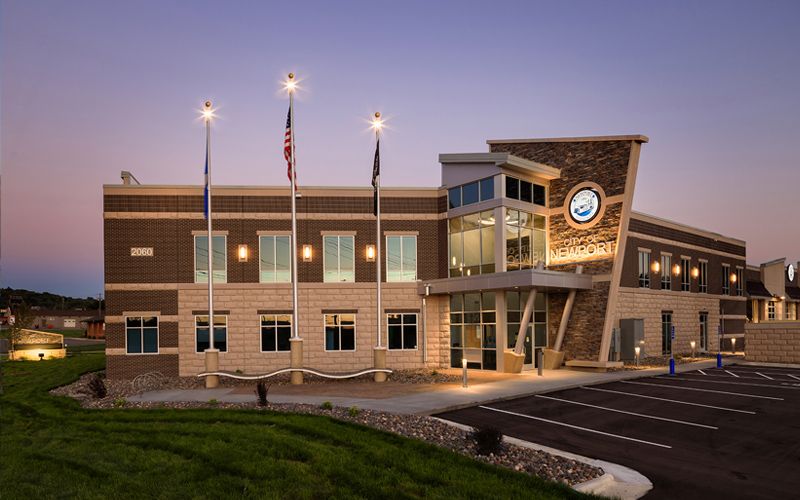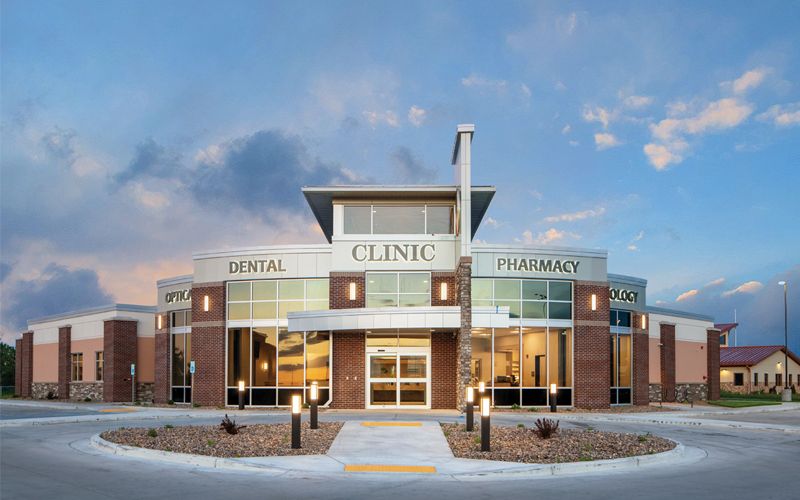







Professionalism is at the core of our company values, and it is evident in everything we do. Our projects are successful through client collaboration. We maintain a high standard of customer satisfaction by approaching every partnership with respect, integrity, and accountability.
We’ve assembled a team of diverse individuals that each have unique work experiences and skill sets. Our team dynamic provides valuable insight which allows us to design projects from multiple viewpoints. With our experience and highly dedicated team, we are prepared to provide professional design services for your next project.



