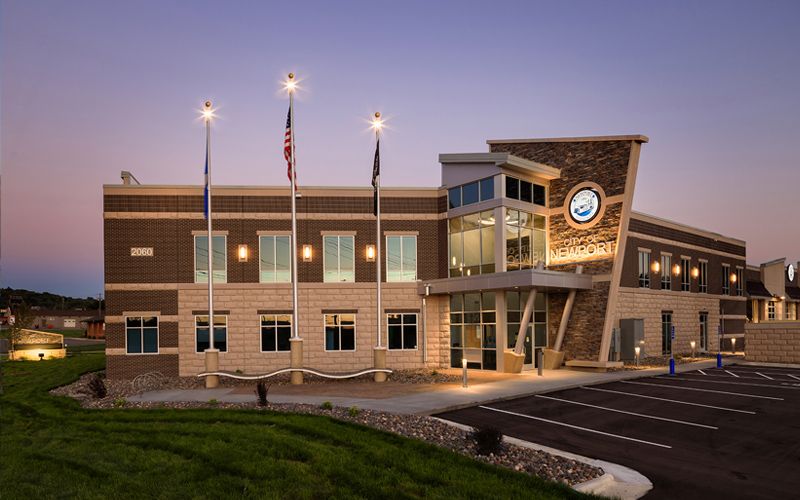newport city hall & public safety | newport,mn
This combination facility integrates three municipal functions seamlessly under one roof. The City Hall has a large council chamber, private offices, and a public service counter. The Police Department has interview rooms, evidence sorting, and two squad car bays. The Fire Department has 10 apparatus bays, emergency operations center (EOC), combination hose/training tower, laundry facilities, pressurized SCBA room, a day room, steam showers, and an ICC 500 rated storm shelter. The building also incorporates a training room, exercise room, a warming kitchen, conference rooms, and an outdoor seating area. The municipal building’s exterior is constructed of precast panels with inlaid brick and stone, giving a strong and timeless appearance.
![]()
Finance & Commerce (Minneapolis, MN) honored The City of Newport, MN with the prestigious accolade “Top 50 Projects in 2022.”
- Architect: Brunton Architects & Engineers
- Contractor: H+U Construction
- Engineer: MSA Professional Services (civil), Albertson Engineering (structural) and Brunton Architects (mechanical)
















