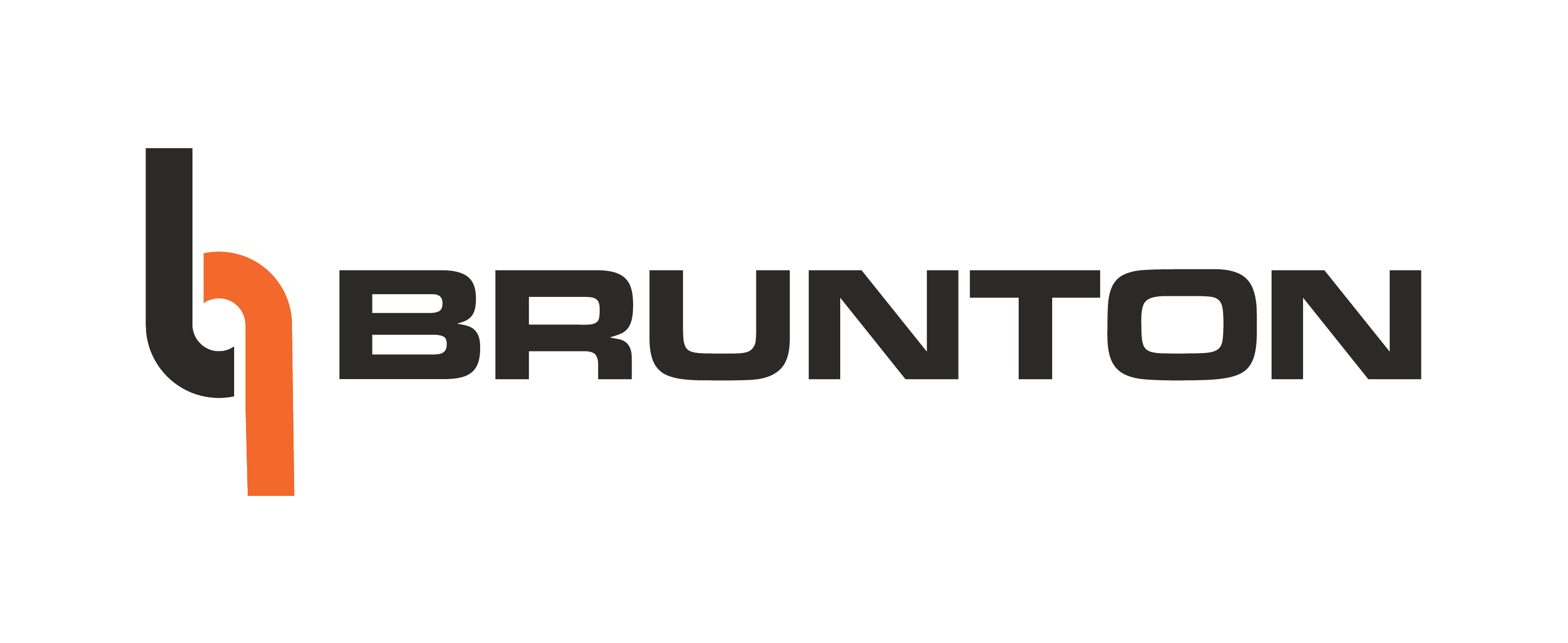viracon | owatonna,mn
Faced with an office space that had not been updated in decades, Viracon commissioned Brunton Architects & Engineers in the hopes of transforming their 4,600 s.f. office space into something that would function at a high level, while creating a “wow” factor for first time visitors. As an international glass manufacturing company, their goal was to utilize their architectural glass products throughout their renovated office space and seek opportunities to use the architecture to help explain the glass manufacturing process while displaying available finish/color options currently available to their customers.
The renovation included significant upgrades to their lobby, large conference room, executive offices, break room, and conference rooms. This project exhibits custom light fixtures, sliding glass doors with color printed glass panels, and backlit display panels of finished projects they had authored across the globe are proudly displayed in their new lobby space for all to see and admire.











