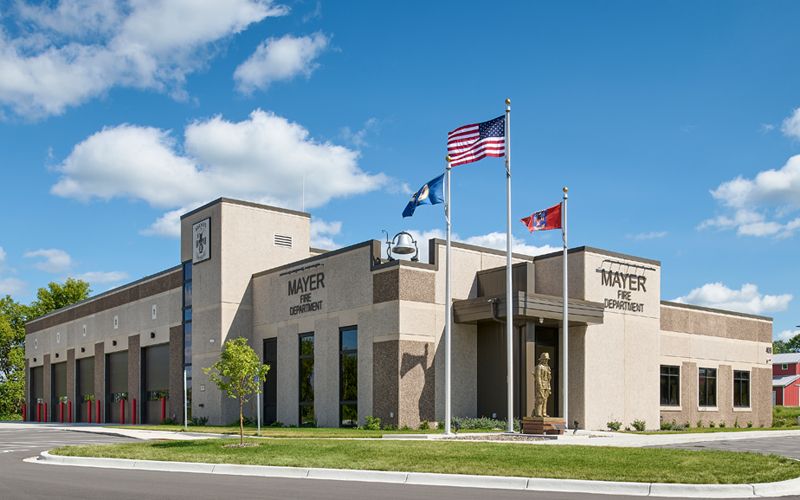
Mayer3-10-27-20
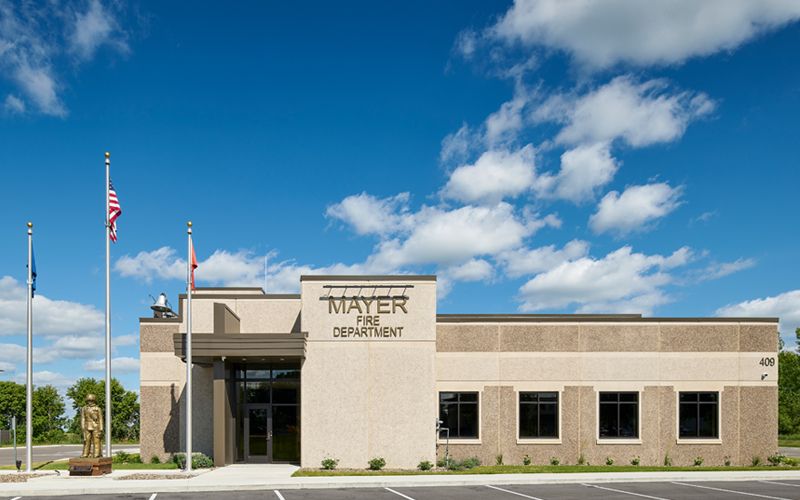
211111-Mayer_FD-12-L_web
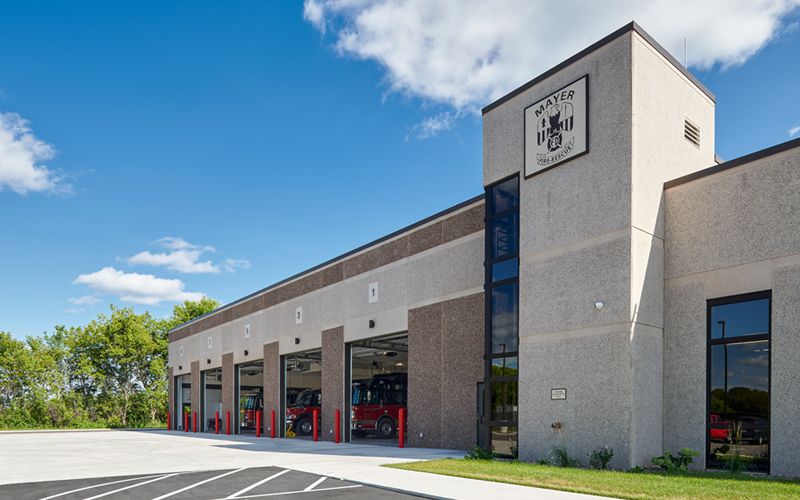
211111-Mayer_FD-12-L_web
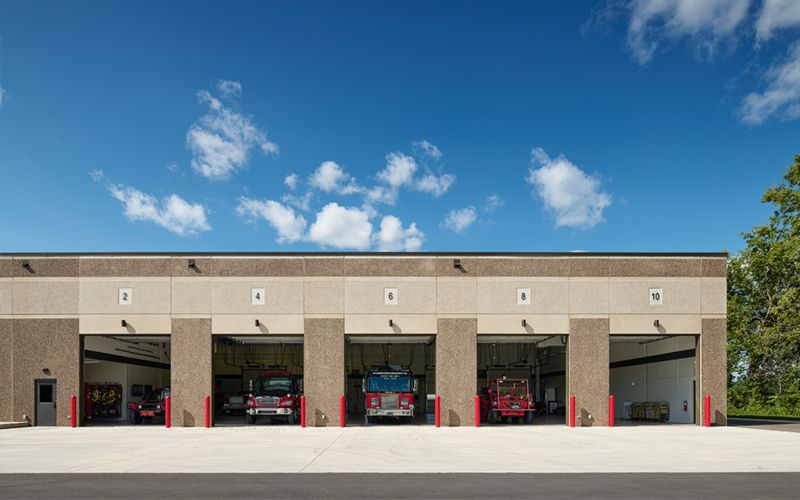
Mayer-10-27-20
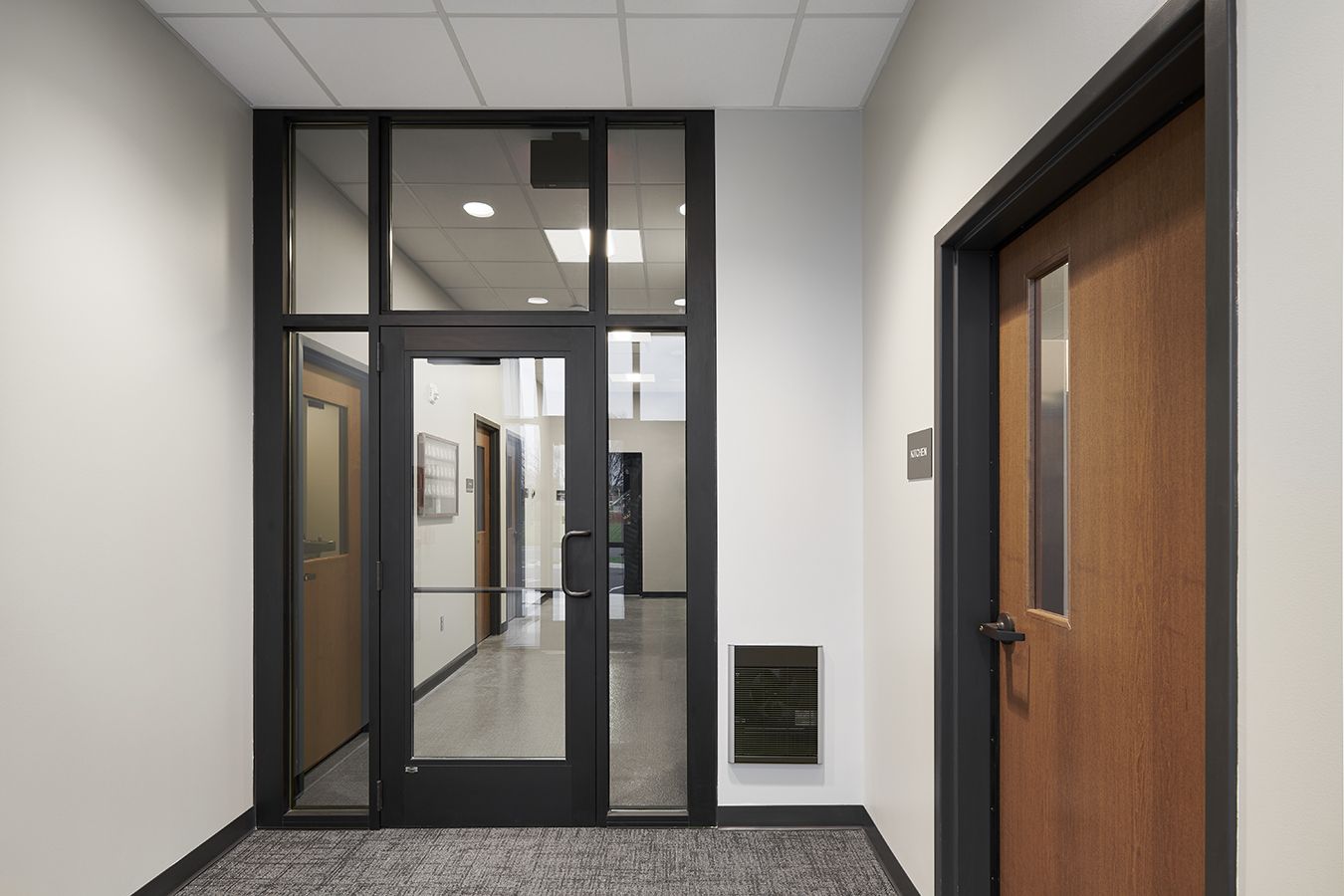
211111-Mayer_FD-11-L_web
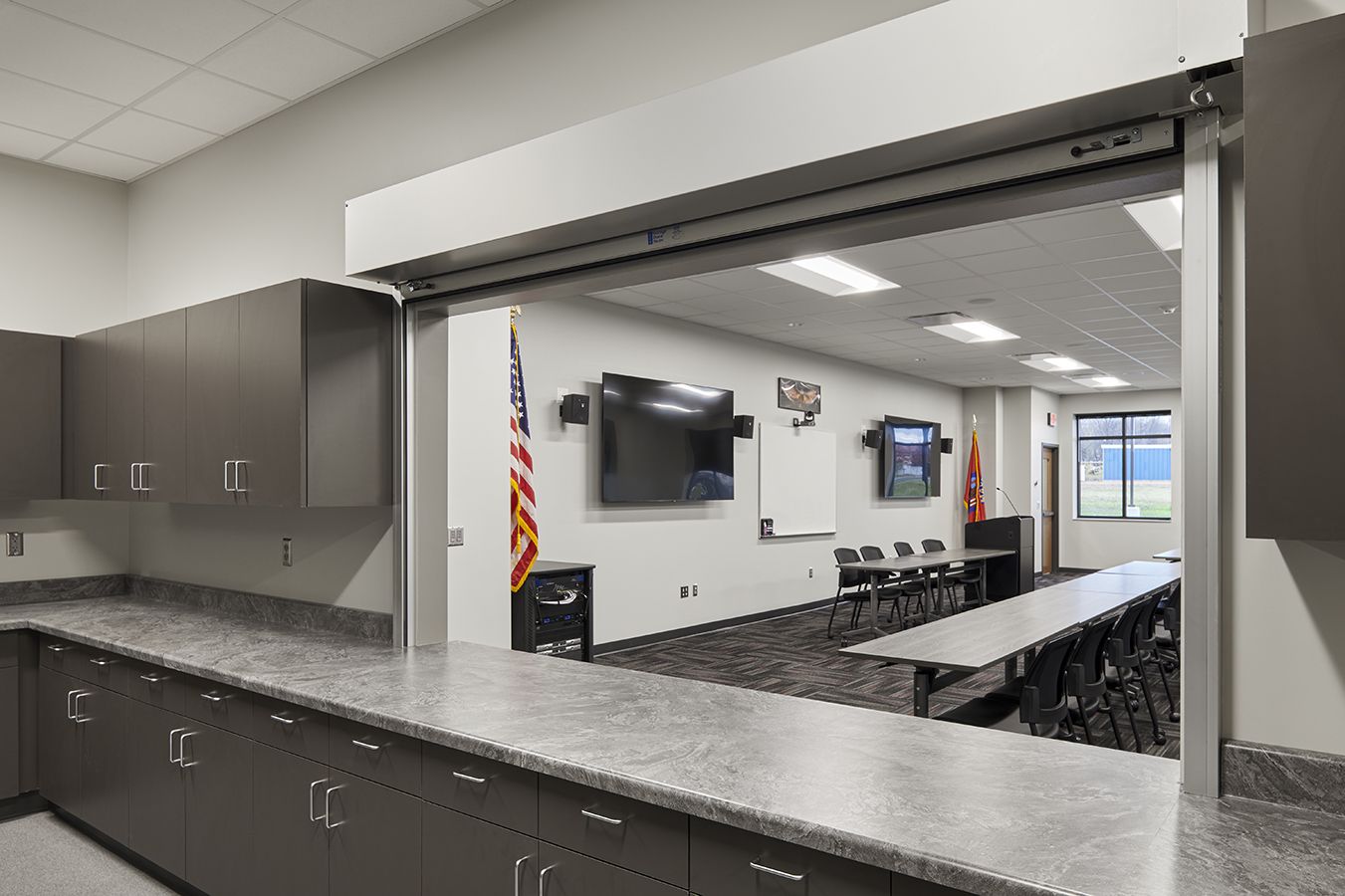
211111-Mayer_FD-10-L_web
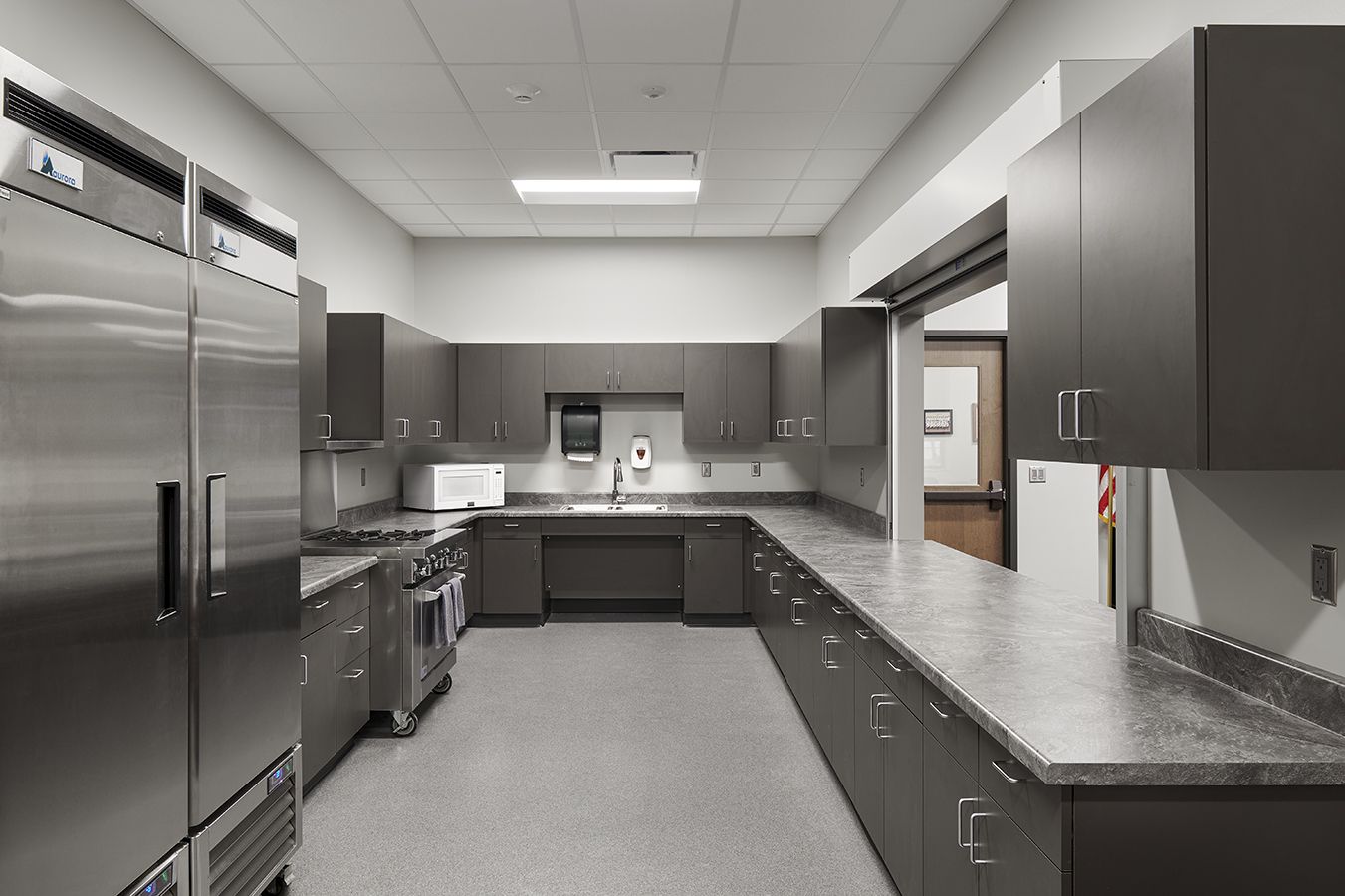
211111-Mayer_FD-09-L_web
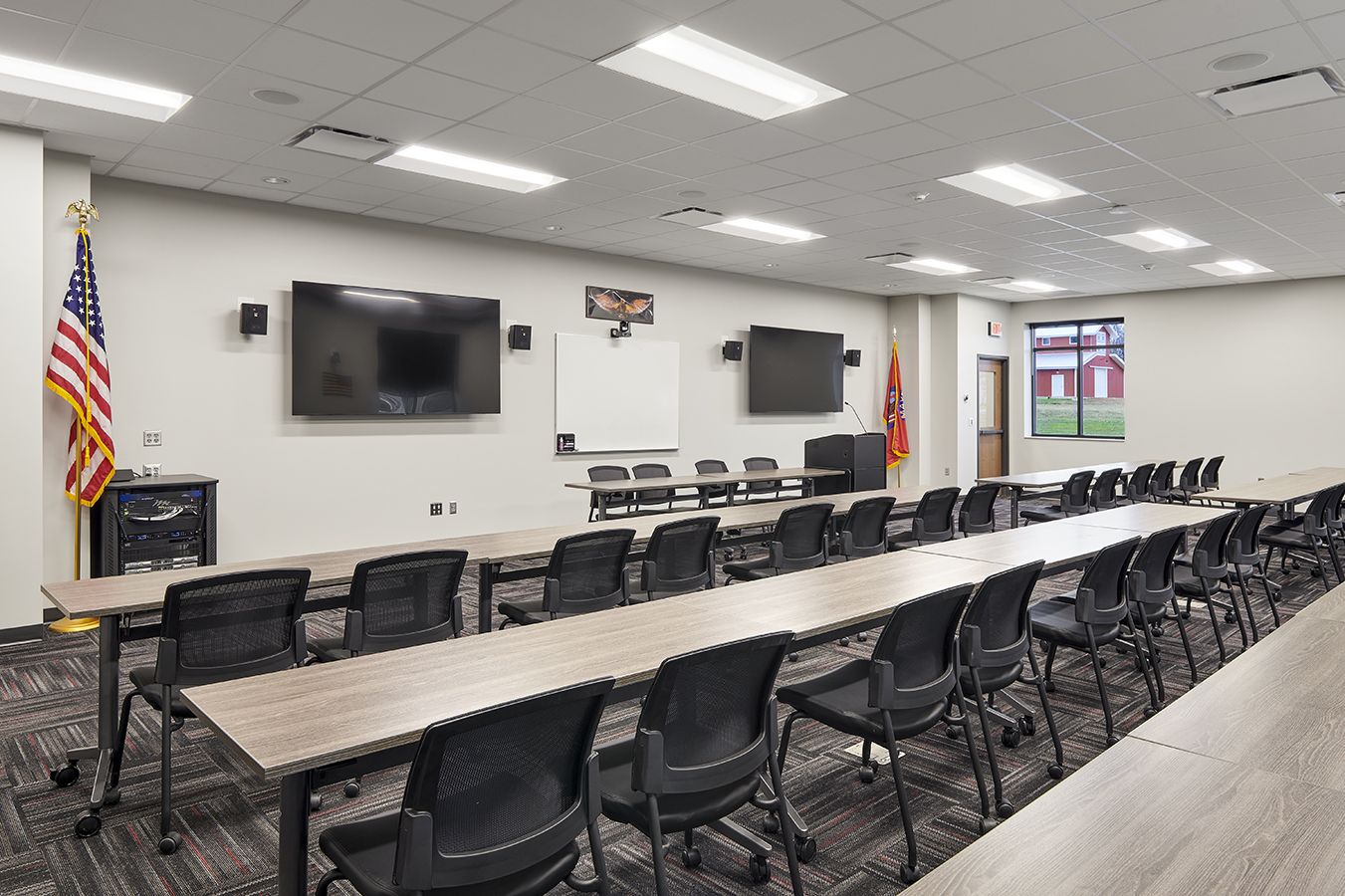
211111-Mayer_FD-08-L_web
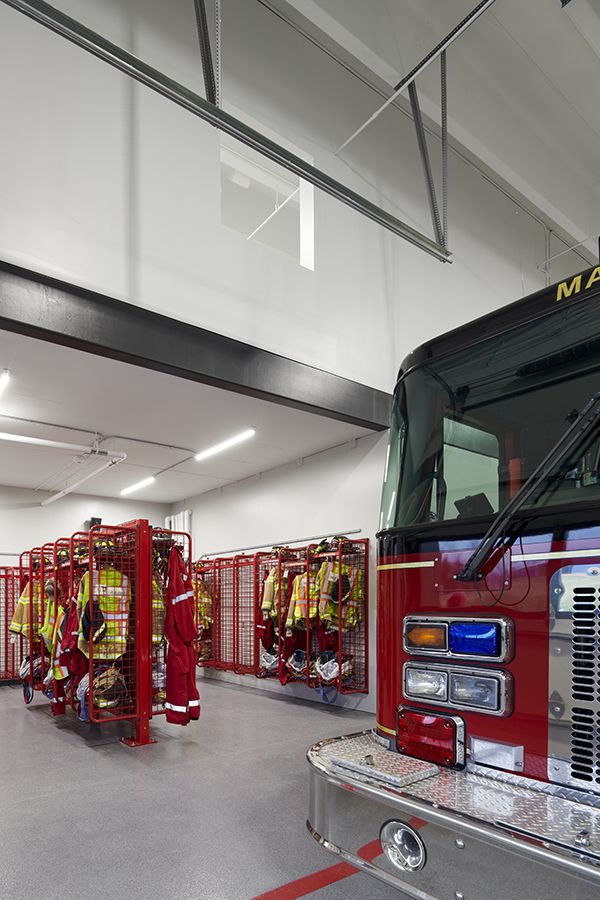

211111-Mayer_FD-04-L_web
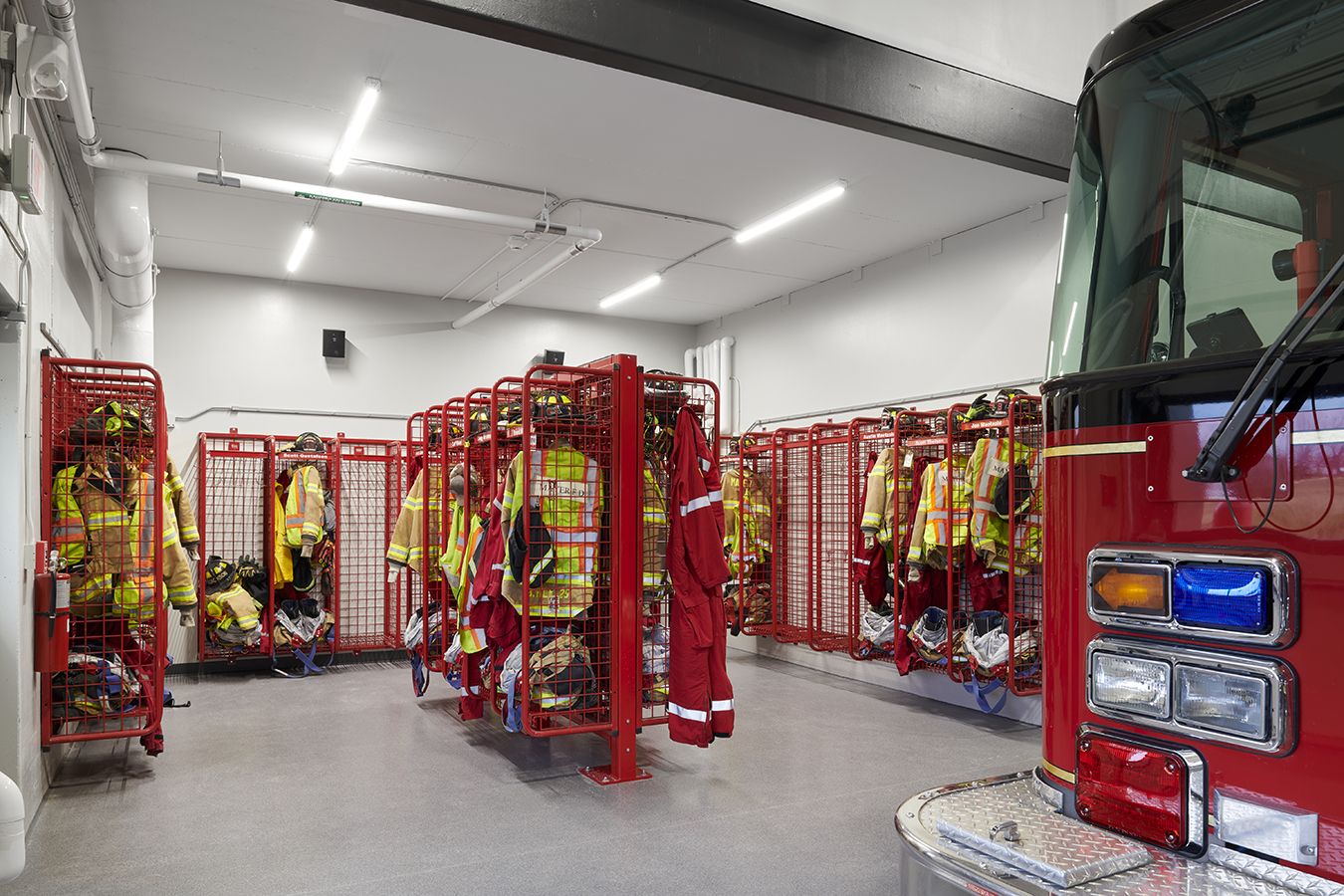
211111-Mayer_FD-03-L_web
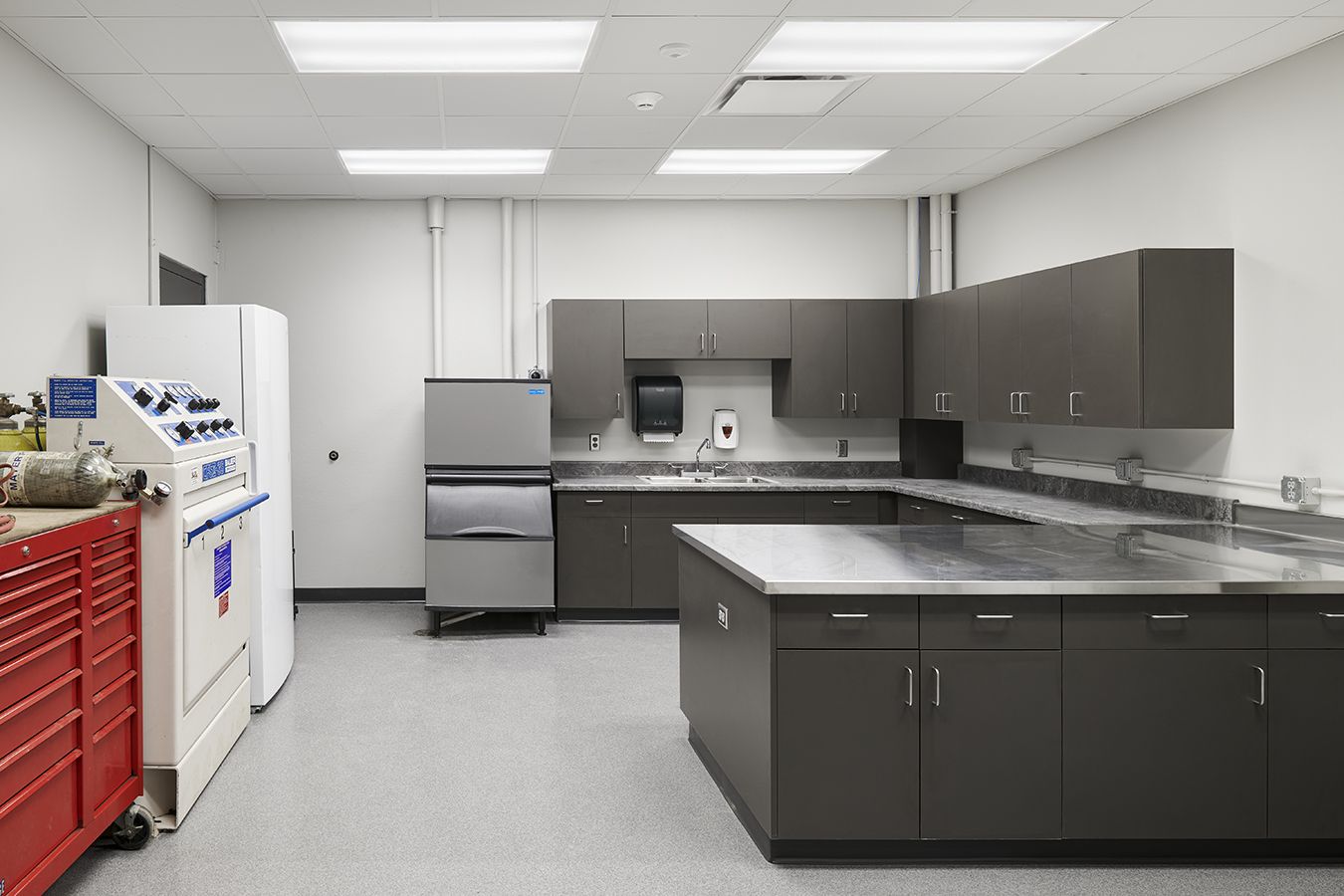
211111-Mayer_FD-07-L_web
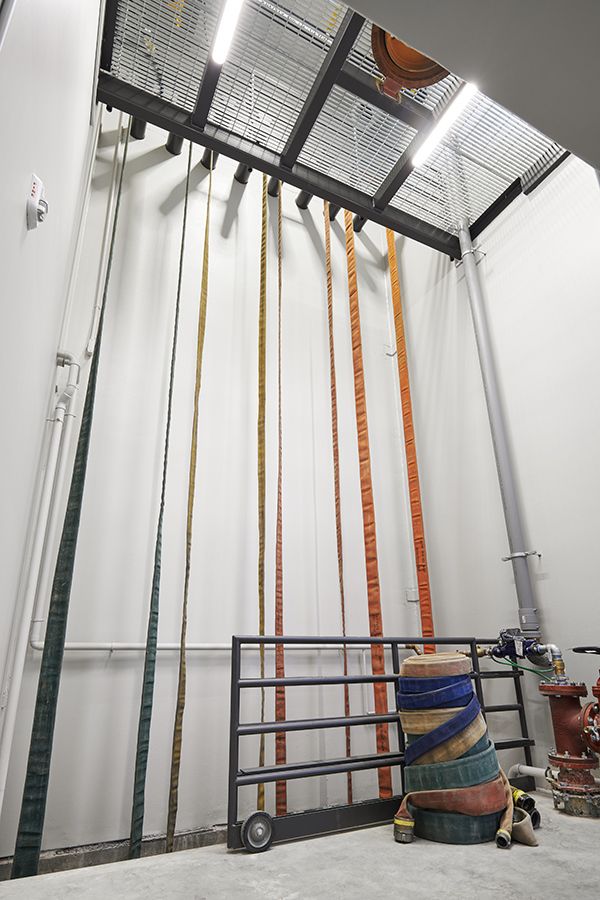

211111-Mayer_FD-05-L_web
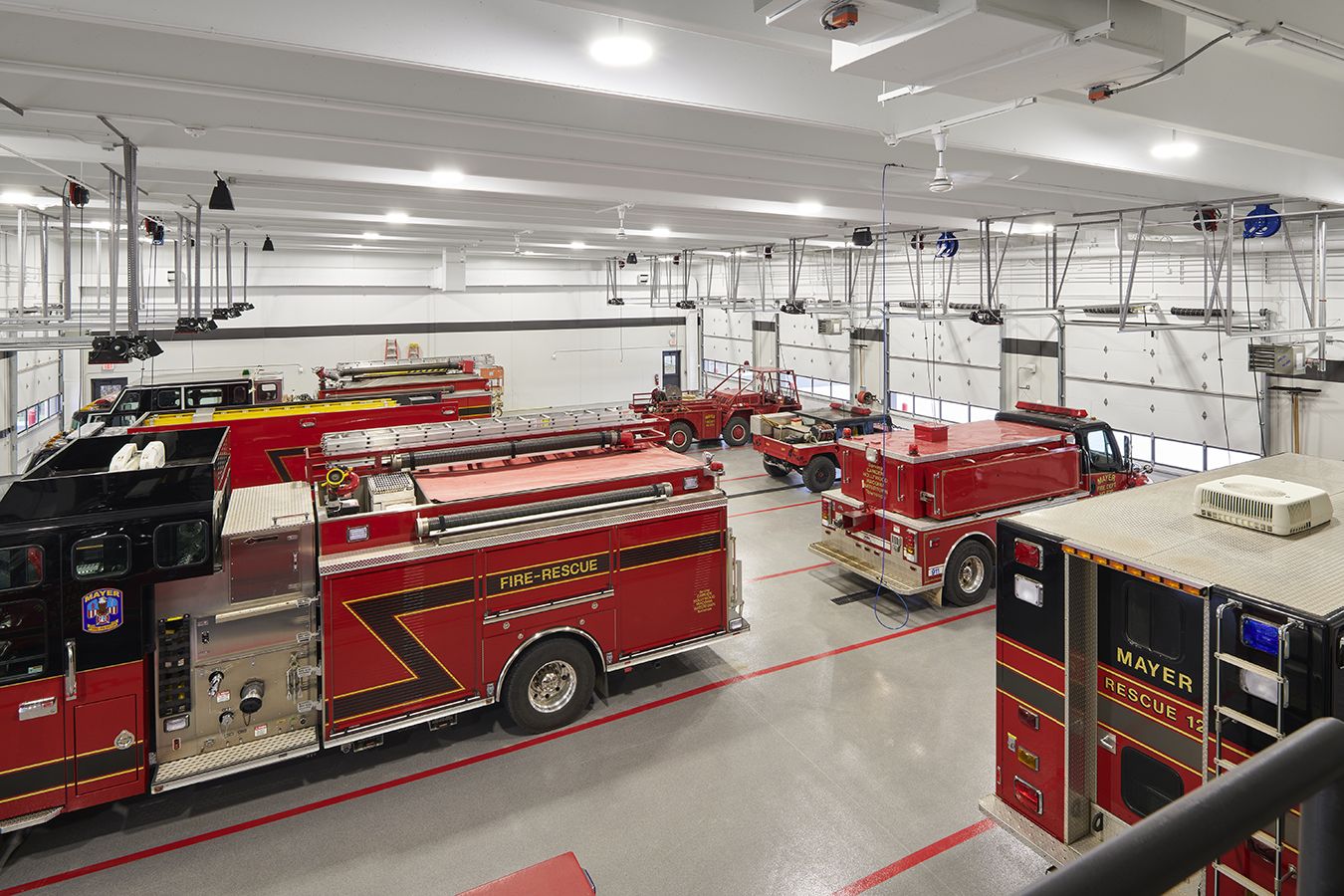
211111-Mayer_FD-02-L_web
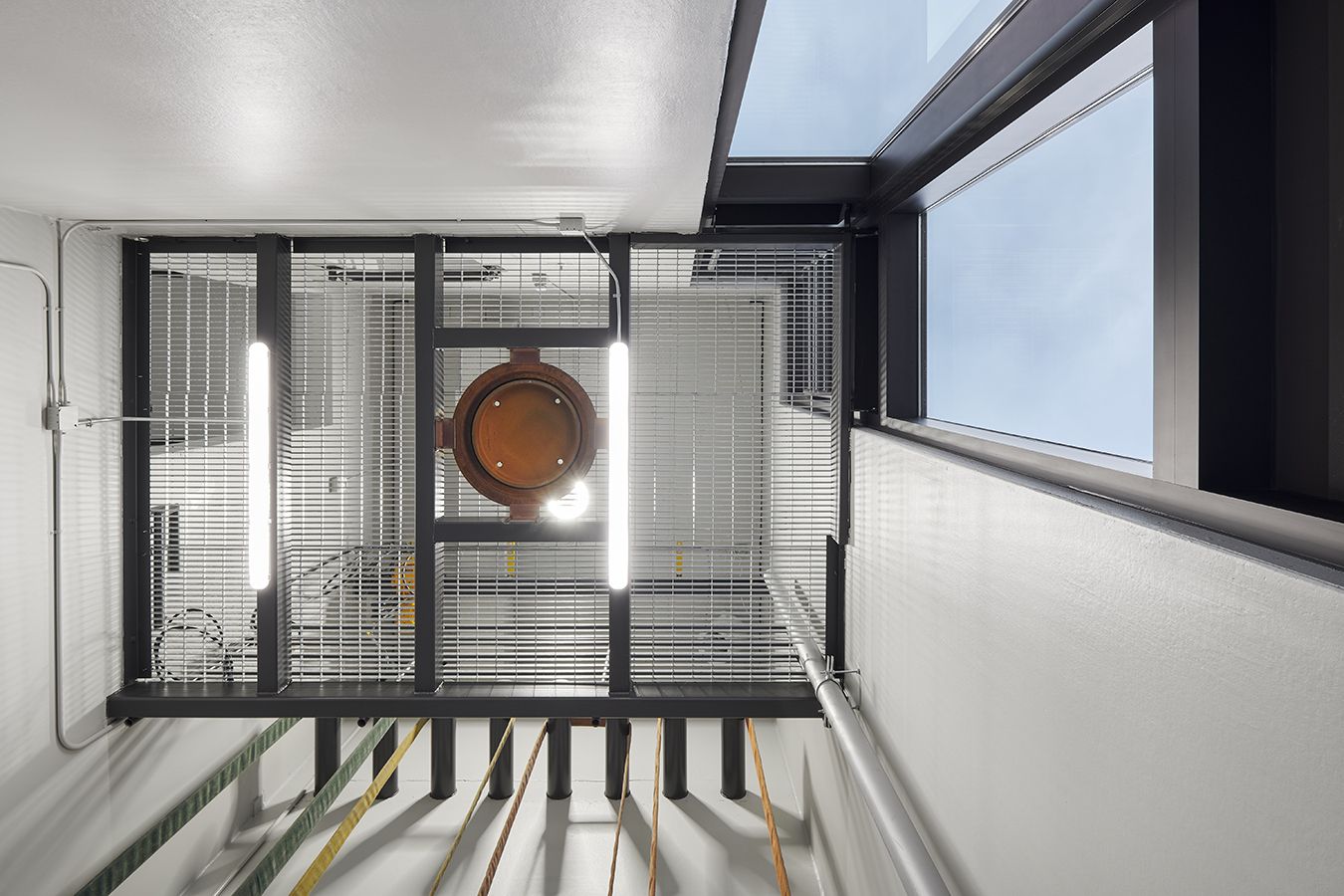
211111-Mayer_FD-06-L_web
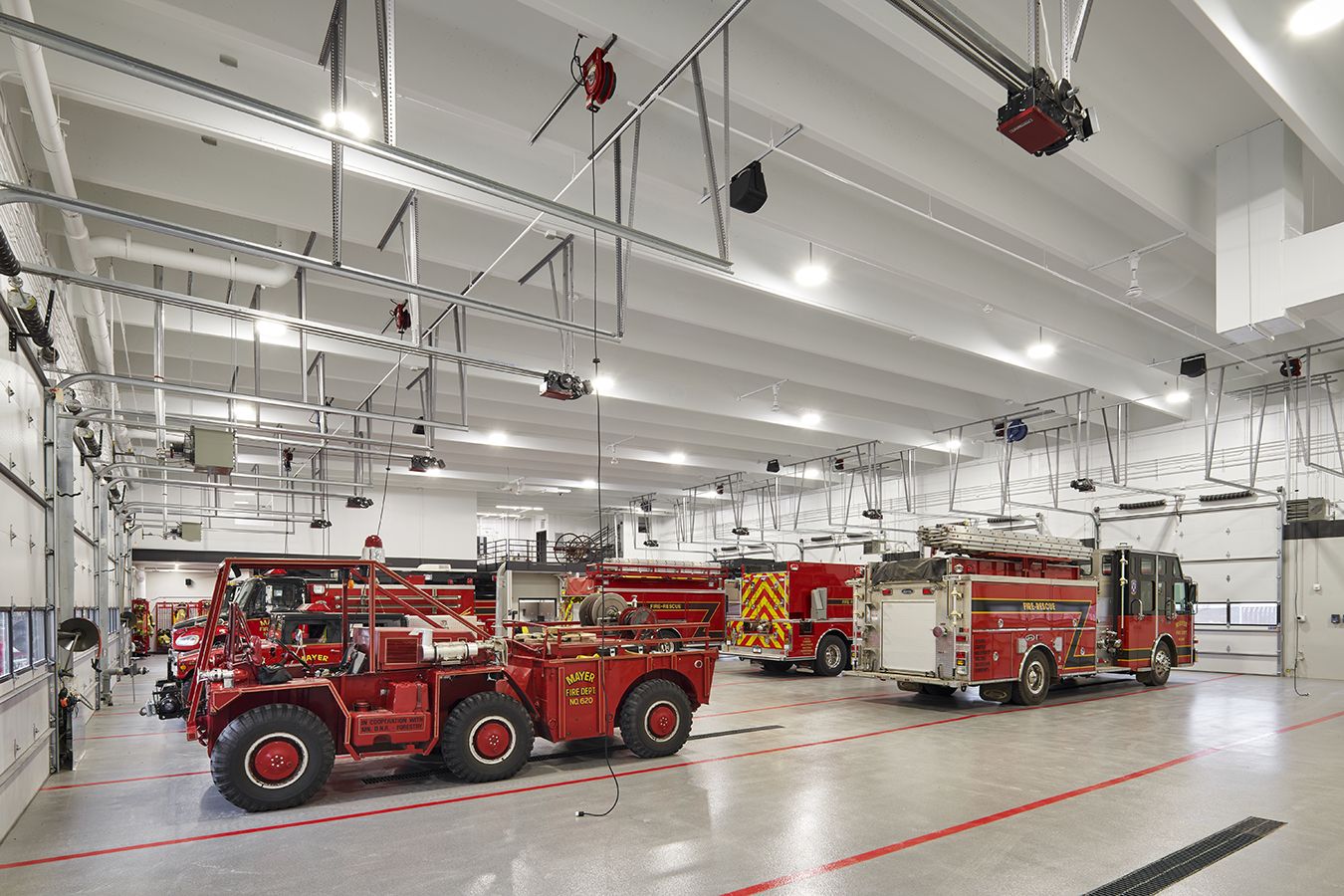
211111-Mayer_FD-01-L_web
MAYER FIRE STATION | MAYER,mn
The City of Mayer, MN commissioned Brunton Architects and Engineers to design a new fire station to accommodate their needs and provide a safer and more efficient facility. The 13,200 s.f. precast concrete structure includes offices, a large conference/training room with an adjacent kitchen, SCBA room, hose tower with accommodations for training, designated gear grid areas, and eight apparatus bays. A Bid Alternate for two additional bays was included in the bid documents to allow the city to evaluate the cost for the additional bays.
