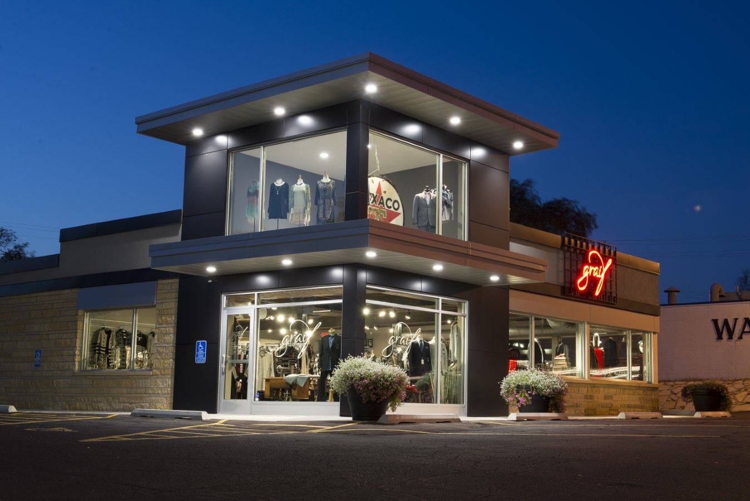
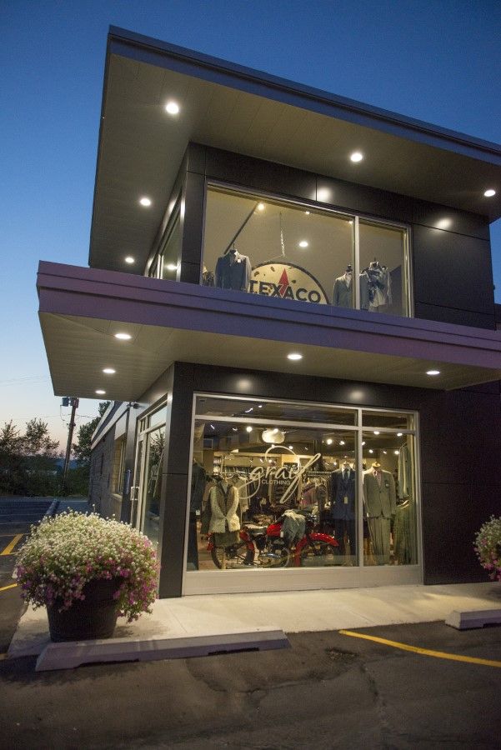
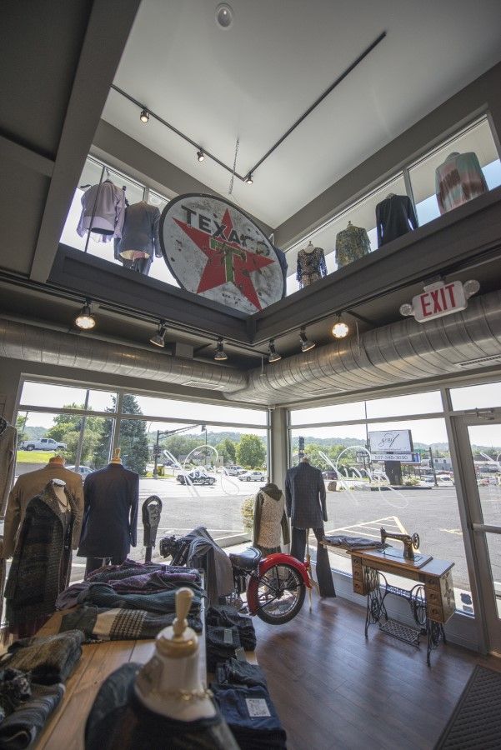
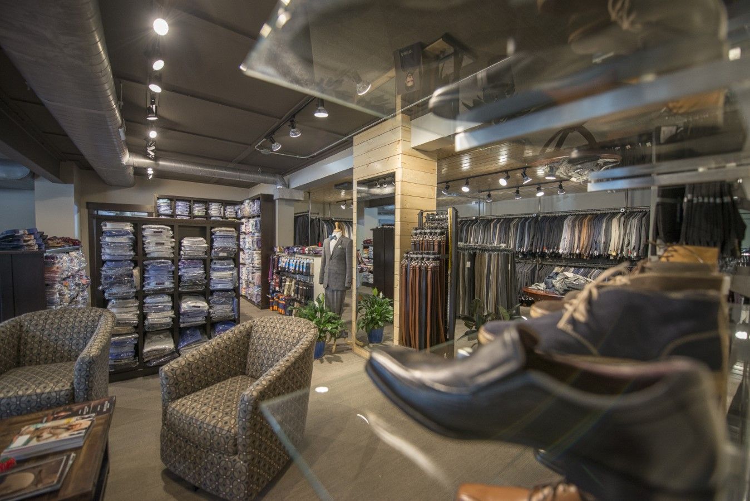
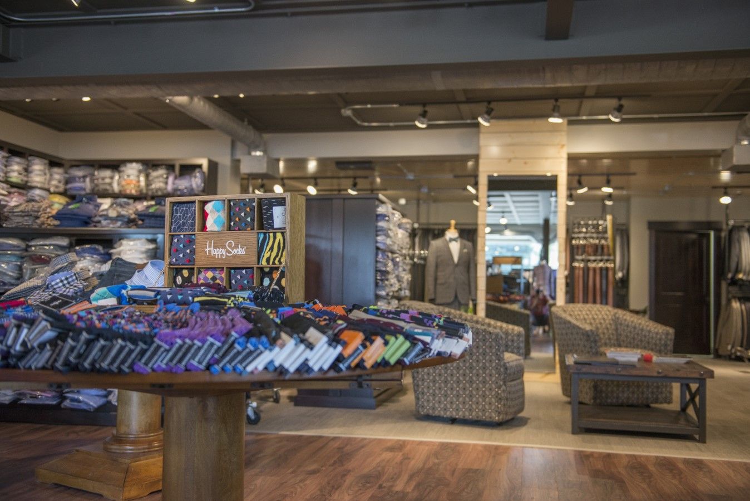
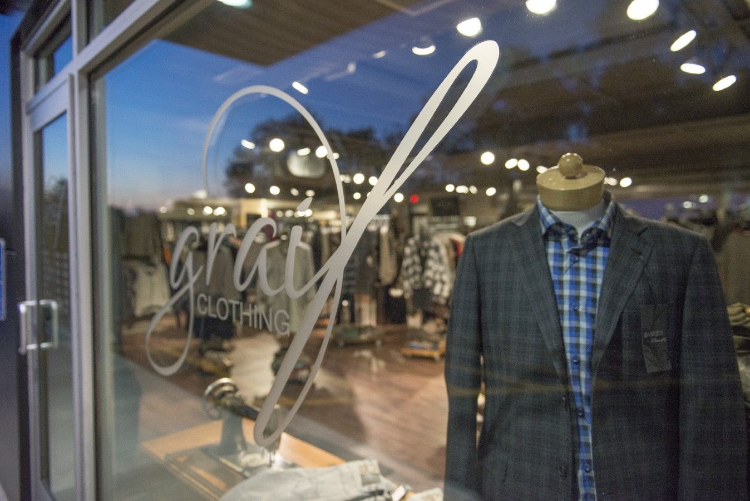
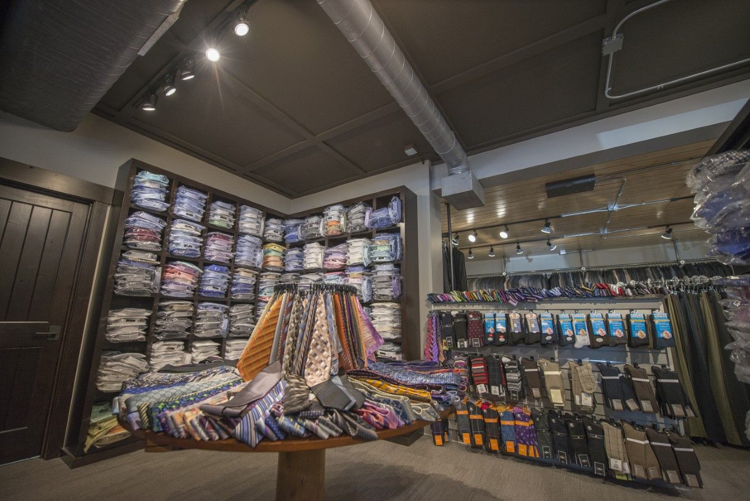
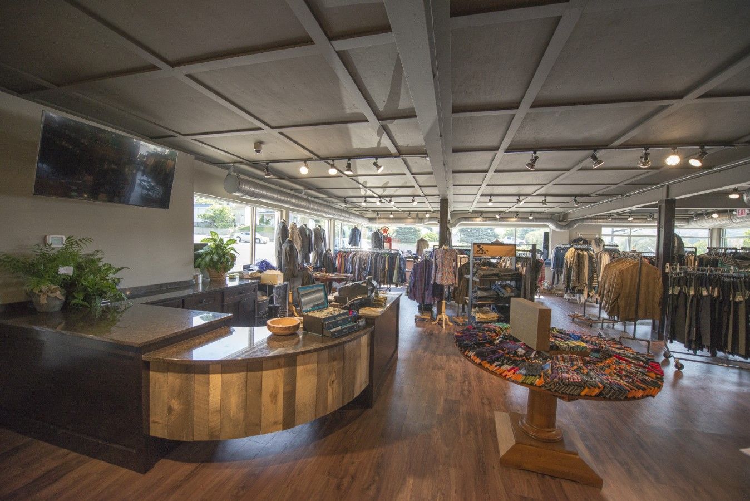
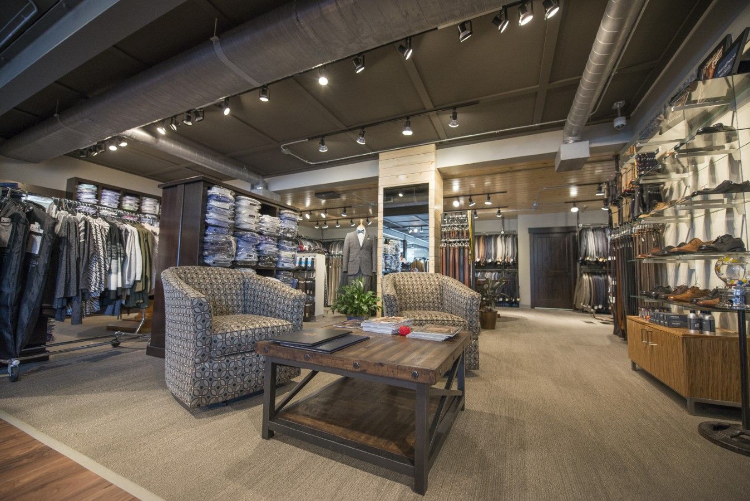
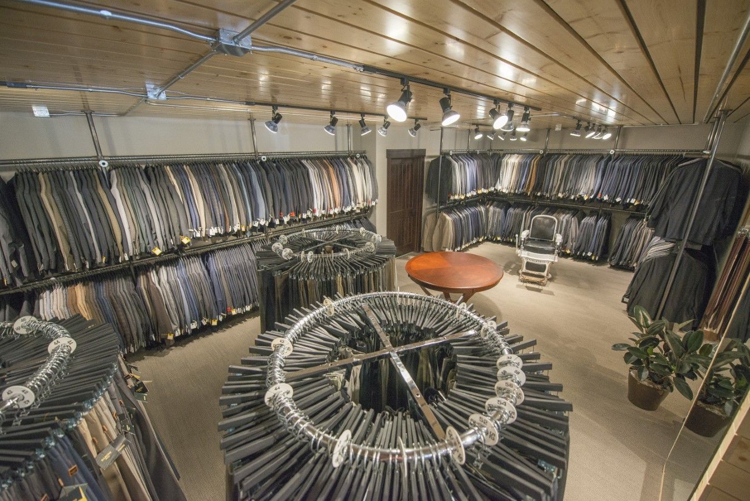
GRAIF CLOTHING | MANKATO,mn
The owner’s desire to have a building that aided in marketing his unique clothing line became our number one goal for the retail store. After purchasing the existing 5,000 s.f. building from a local retailer, Brunton Architects & Engineers went to work on the design of a new exterior facade, building addition, and interior renovation that included a two-story entrance to maximize the display area and visibility of the buildings clothing products. The interior renovation also included adding dressing rooms, removing interior columns to create more open space, and the creation of a custom designed sales counter and clothing display fixtures. Ultimately In the end, we were able to create a warm, “Industrial-Chic” atmosphere that allowed for ample floor space and large window display areas to market the quality clothing line sold at this location. The goal of the monumental entrance addition and exterior renovation was to grab the attention of the passing patrons by becoming an iconic presence from to the adjacent intersection.
