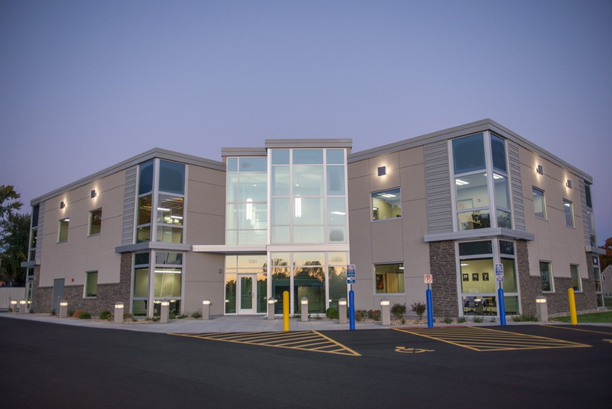
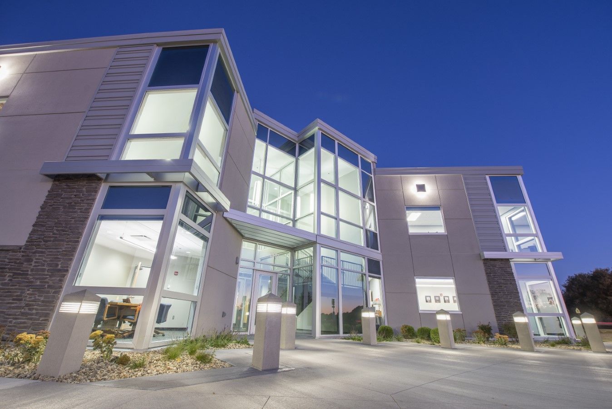
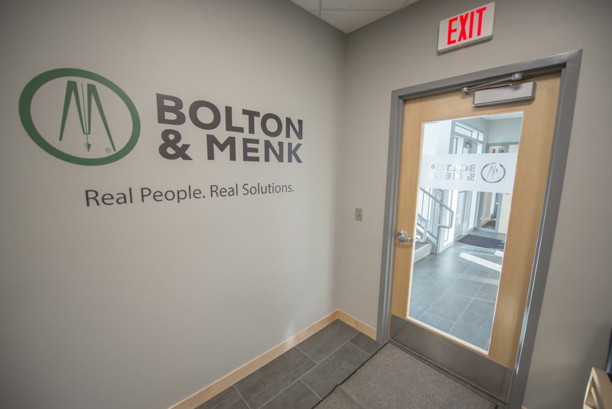
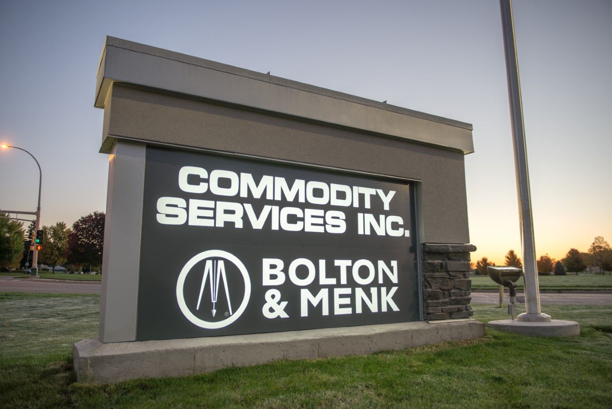
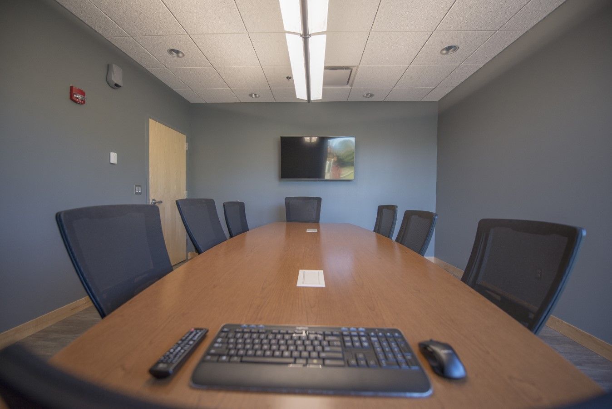
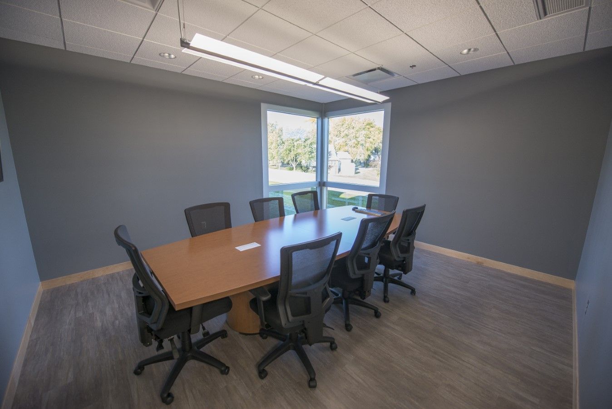
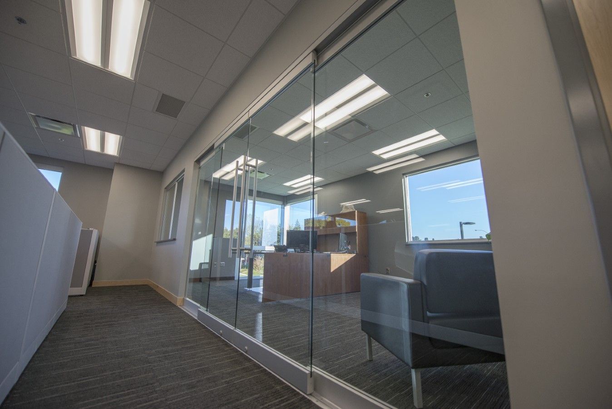
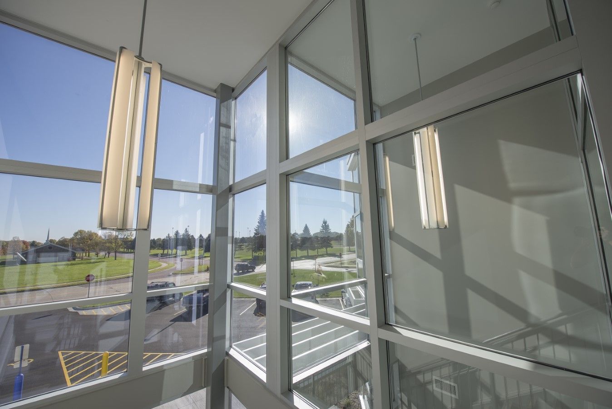
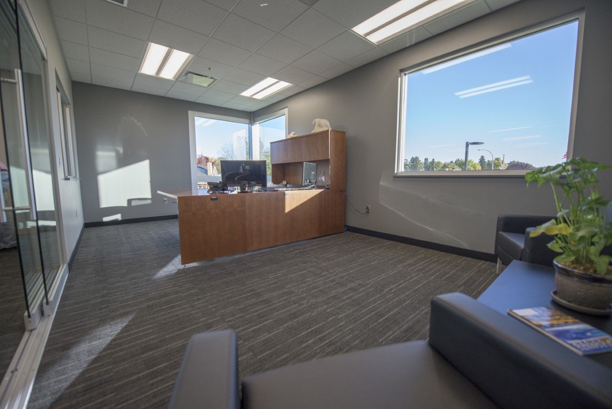
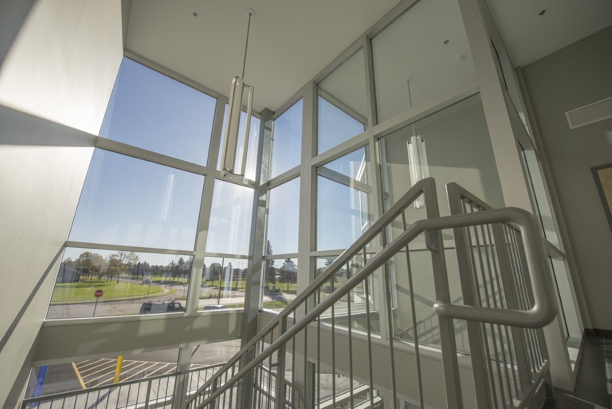
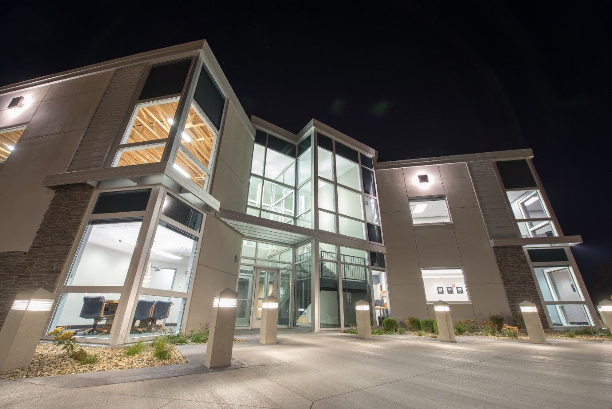
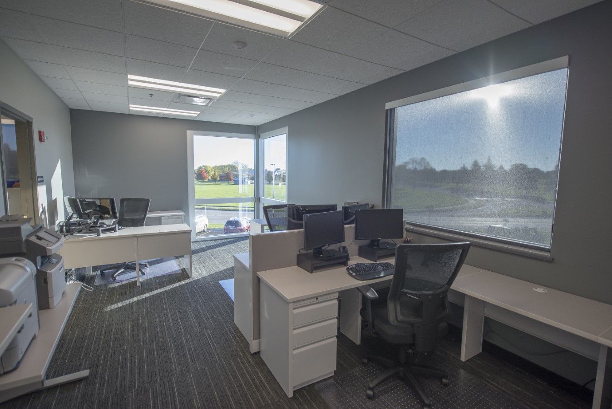
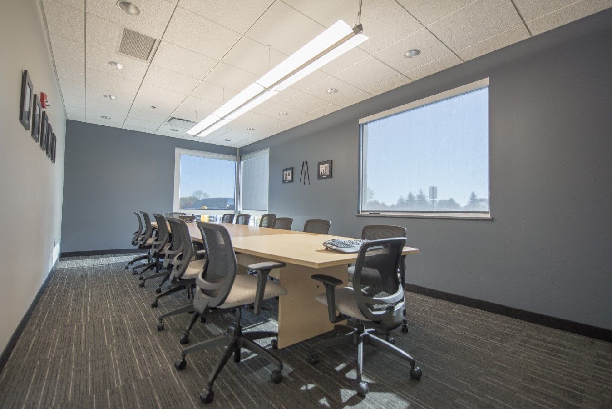
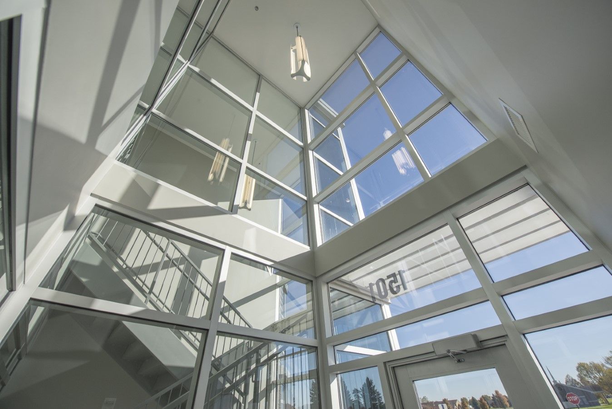
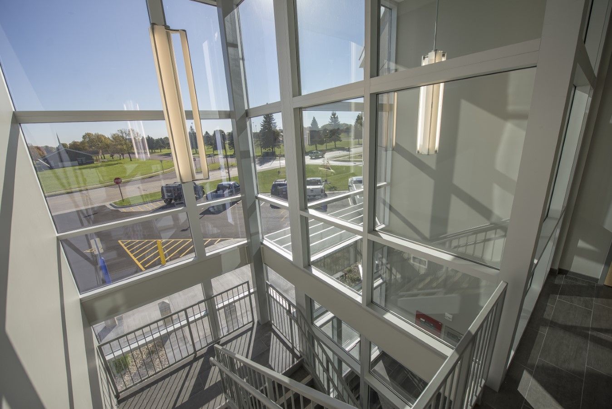
commodity services | fairmont,mn
Brunton Architects & Engineers was selected to design the new Commodity Services Professional Building in Fairmont, MN. The site, being located directly across the street from Sweet Financial, aspired to display its own architectural appeal, yet needed to meet a certain architectural quality to fit well within its neighborhood. The owner requested a 12,000 s.f. building design that allowed a lower-level tenant space to be leased out, as well as provide future opportunities for growth, if needed. Brunton designed this wood framed, two-story contemporary building; complete with ADA compliant passenger elevator, centrally located grand stair, and two tenant suites to occur on an odd shaped triangular property. The owner’s desire for a contemporary building both inside and out was accomplished using modern colors and materials, contemporary lighting, and high-tech design elements. Even the glass, being constructed of both curtain-wall systems and storefront systems, helps to contrast the two-tone glass colors used in this design. Also included in the project was a complete makeover of the worship center platform / stage area to better suit the theatrical performances held by the church. The exterior was also designed by Corey Brunton when he was employed at I&S Engineers & Architects.
